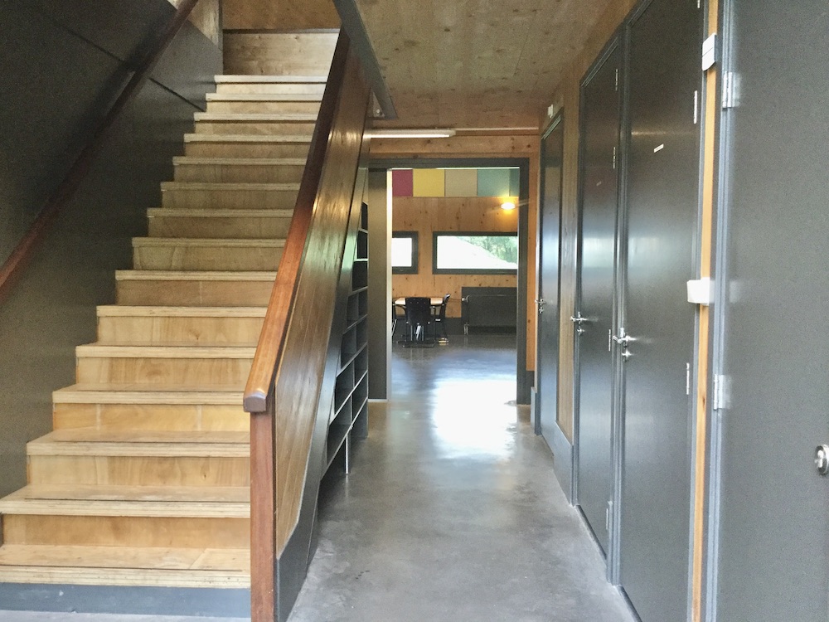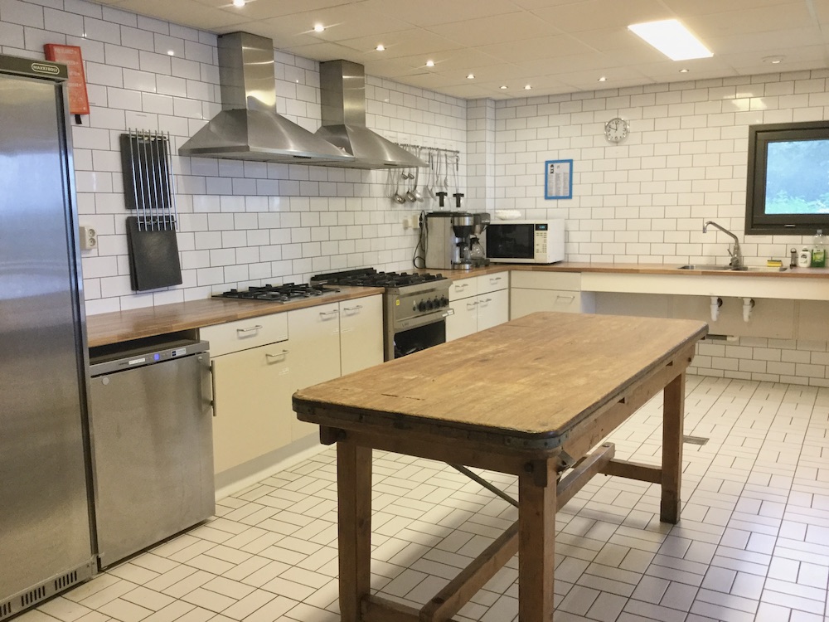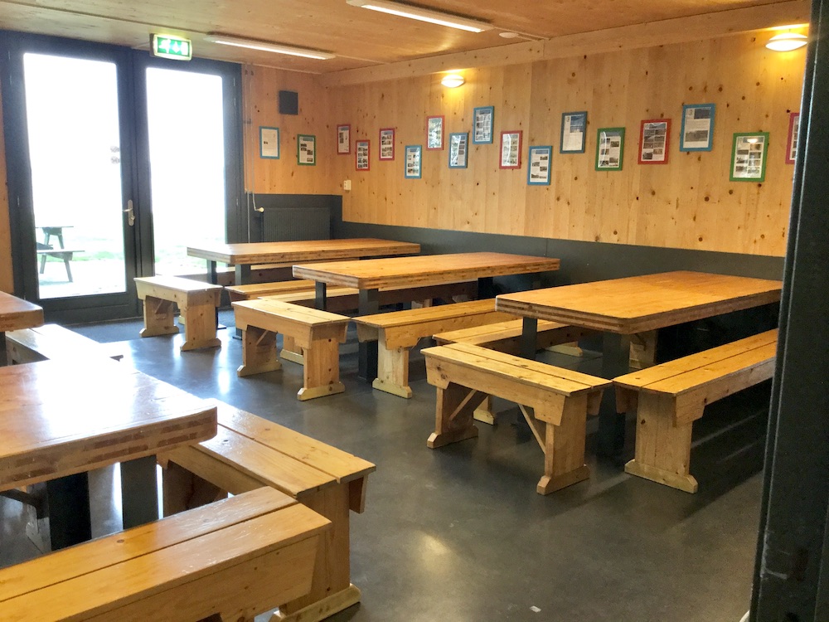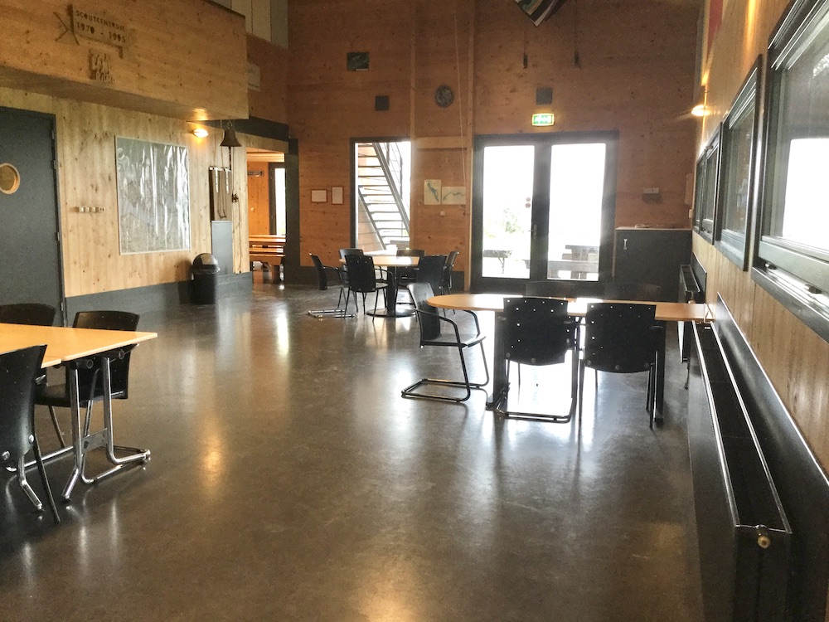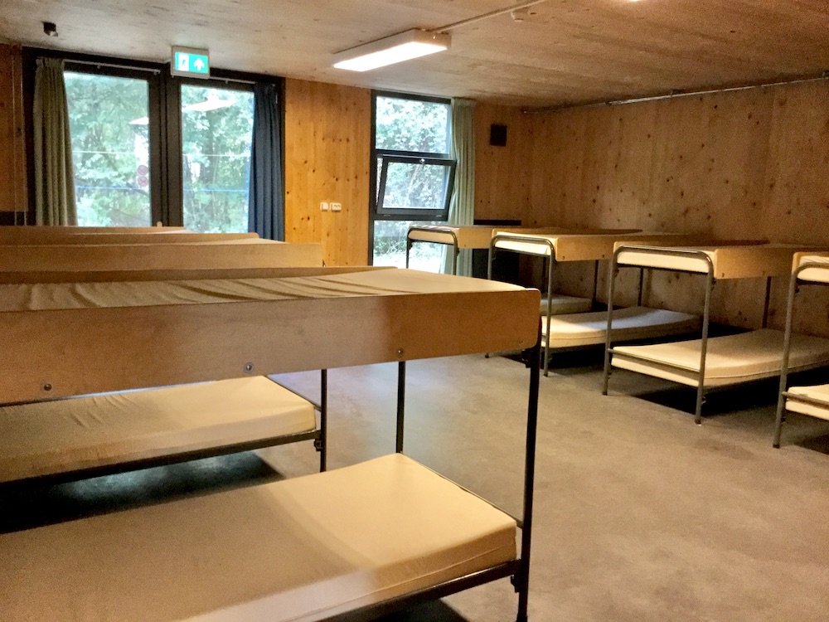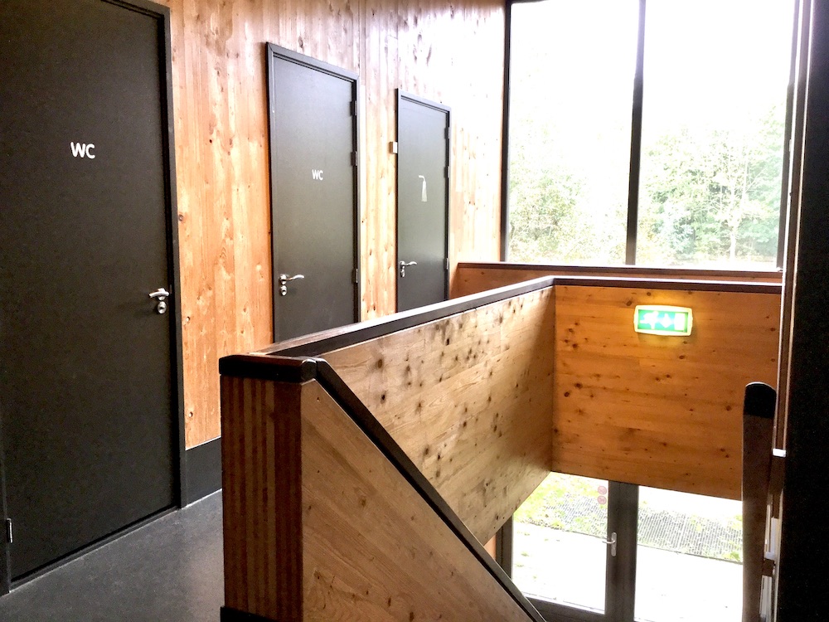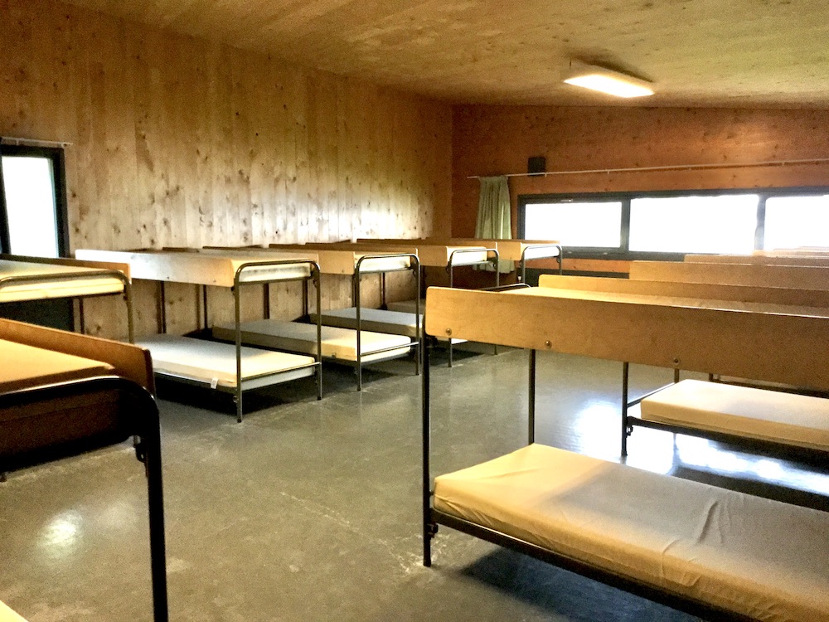Hopman Verniel Lodge
Most Beautiful Building of Zeeland 2014This (new) Hopman Verniel Lodge was opened in 2011. It has a total capacity for 50 persons. The building has roofed terraces at both the front side as well as at the backside, and is situated next to a large recreation area. Sanitary facilities, including a toilet, wash basin, and shower for the disabled, are at the central hall way on the ground floor. There is a spacious recreation room with a large wood-burning stove. One can stoke up a nice fire. The lodge has central heating anyway. Further on the ground floor are the fully equipped kitchen and the adjacent dining room with a view to the lake of Veere. At the other side of the lodge, at the wood side, is a dormitory with bunk beds for 16 persons.
Out the central hall way one goes by the stairway to the landing on the upper floor. From the landing one has a view in the recreation room. Toilets and shower rooms are at the landing. At the front side there is a dormitory for 22 persons with an emergency exit. Another dormitory for 12 persons with also an emergency exit is at the backside. This dormitory is furnished for use by the leaders and has a separate toilet and shower. The dormitories on the upper floor have also bunk beds. The Hopman Verniellodge is exclusively for Scouting groups. The Hopman Verniel Lodge must always be rented for two nights per weekend from March to October (outside the summer holidays), i.e. from Friday to Sunday.
Central Hallway
At the central hall way there are toilets, including one for the disabled (picture). From here one enters the kitchen, the recreation room, and the dormitory on the backside.
Kitchen
From the central hall way one enters the kitchen, which is equipped with a microwave, refrigerators, and cupboards with kitchenware for 50 persons.
Dining Room
The dining room is adjacent to the kitchen with a view on the Lake of Veere. There are tables and banks for 50 persons.
Recreation Room
The recreation room is furnished with chairs and tables and a large wood-burning stove. There is a white board. On the front- and backside there are roofed terraces.
Dormitory
Backside
The dormitory on the ground floor is situated on the backside and is furnished with 8 bunk beds for 16 persons.
Landing
The stairway in the central hall way gives access to the landing. Here are toilets and shower rooms.
Dormitory
Frontside
(Upperfloor)
This dormitory has 11 bunk beds for 22 persons and has a view on the lake of Veere. This room lies above the dining room.
Dormitory
Backside
(Leaders)
This dormitory has 6 bunk beds for 12 persons, a meeting table, a white board, and a separate toilet and shower room.

